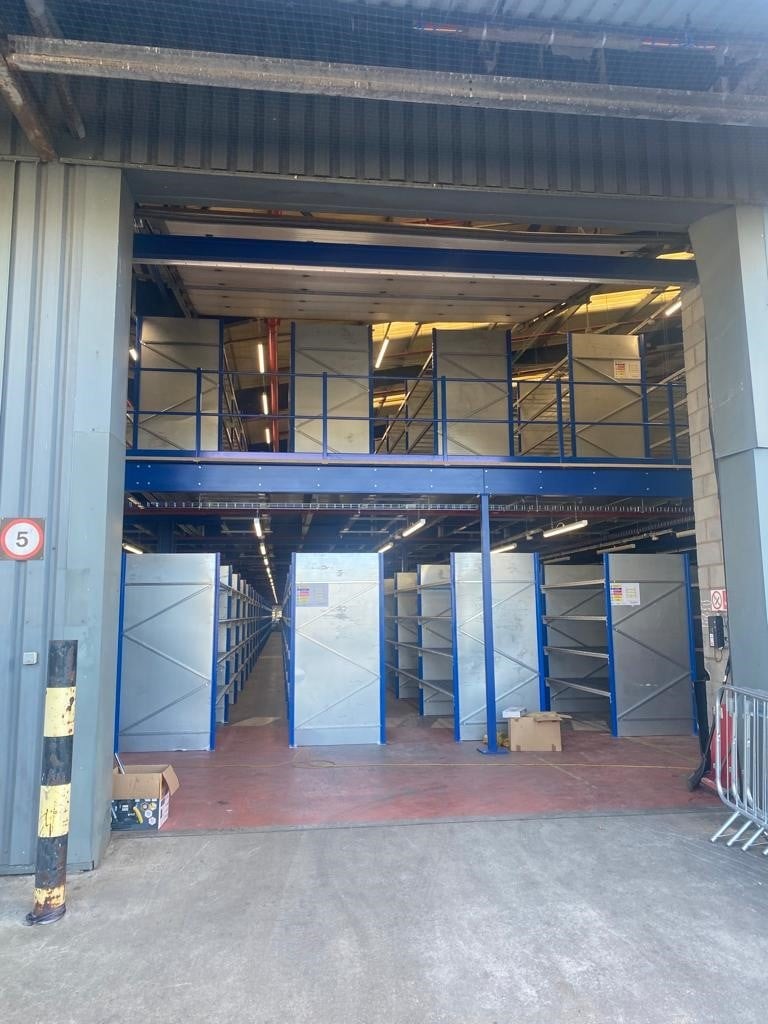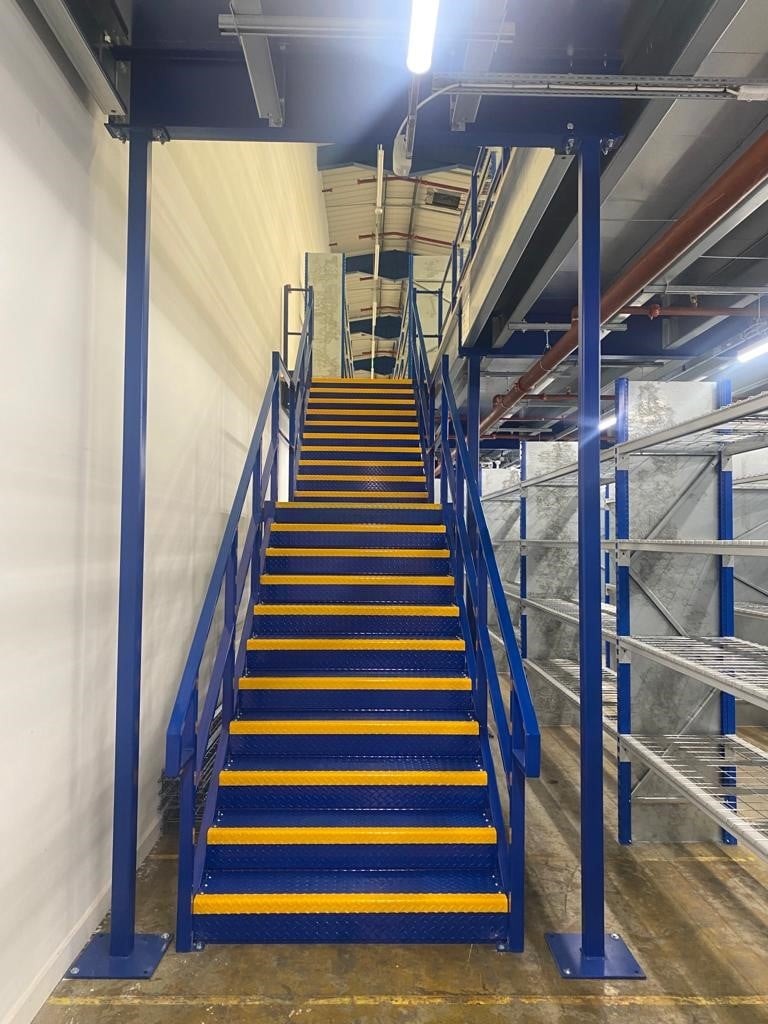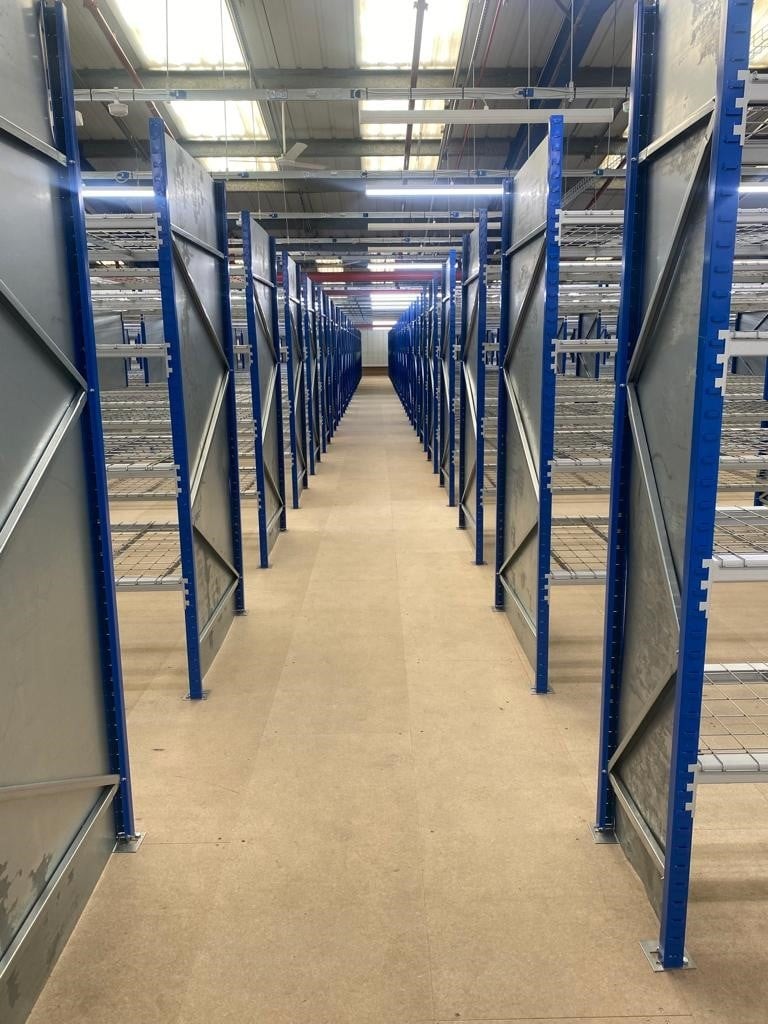The challenge
The customer had an outdated shelving structure and a run-down mezzanine floor. They required us to design and install a new mezzanine floor and shelving system that would better meet their needs.

Our solution
Through a detailed initial site assessment, we were able to get a clear picture of the clients needs as well as the constraints of the existing warehouse space. We then developed a detailed design plan which included a new mezzanine floor and new shelving capable of carrying the client’s increased number of SKU locations which adhered to the relevant regulations and requirements.

x10
12
x1
The results
With a phased approach to the installation, we efficiently coordinated the removal and disposal of old equipment whilst minimising disruption to operations. Despite challenges within the UK supply chain, we were able to leverage our buying power to ensure that all materials were delivered on schedule, allowing us to complete the project on time and in budget. The finished installation met the client needs and improved their picking system which has led to increased site productivity.
This project demonstrated the importance of careful coordination and management of all construction-related activities, particularly when working on a fully operational site.
Project Manager, PD Industrial


