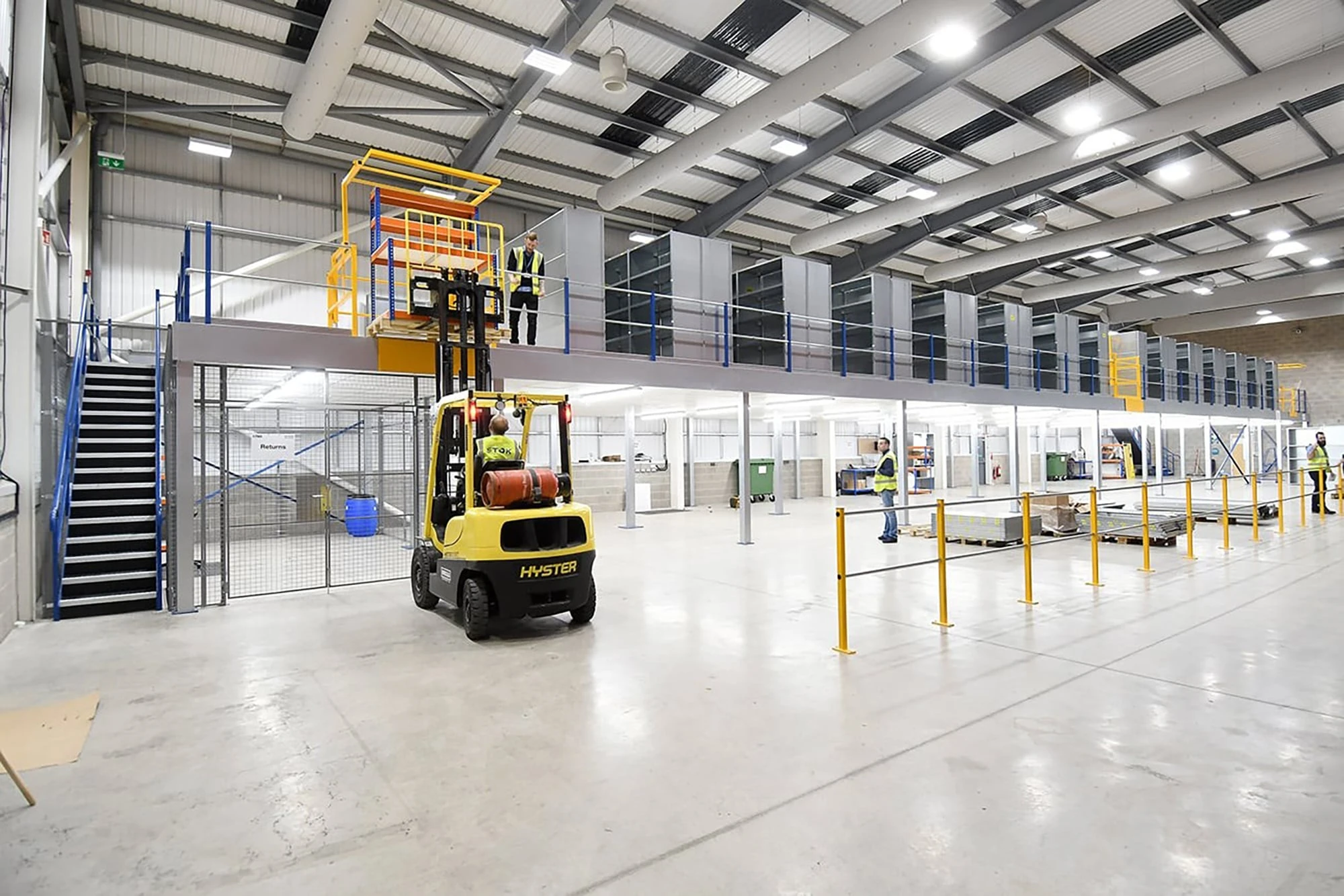
WAREHOUSE SOLUTIONS:
Mezzanine Flooring Specialists
Elevate your storage capacity with a designed for purpose mezzanine floor to maximise useable vertical space and increase operational capacity.
A mezzanine floor is an incredibly effective solution for maximising space, ideal for expanding office areas or increasing operational capacity in large warehouses. These floors are particularly advantageous due to their quick assembly and dismantlement, offering a flexible and cost-effective alternative to extensive renovations. Employing state-of-the-art Computer-Aided Design (CAD) technology, our experts specialise in designing mezzanine floors that are not only practical but also aesthetically pleasing.
We focus on creating a functional space that seamlessly integrates with your existing environment, balancing practicality with style. This approach ensures that the mezzanine floor will meet the evolving needs of your business for years to come, providing a durable, adaptable, and visually appealing solution to optimise your space efficiently.










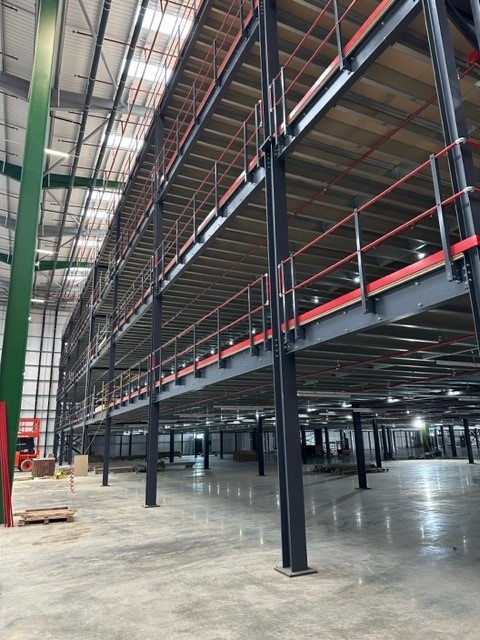
Our approach involves closely collaborating with clients to understand their unique requirements, ensuring the design of an optimal mezzanine floor that not only meets the specific needs of their business but also expands their working capacity. Recognising that every space is distinct, our primary goal is to unlock its full potential.
This involves accommodating any unique architectural features and crafting a mezzanine floor that is both highly functional and seamlessly integrated into the existing building structure. Our commitment is to deliver a custom solution that enhances your space effectively and aesthetically.
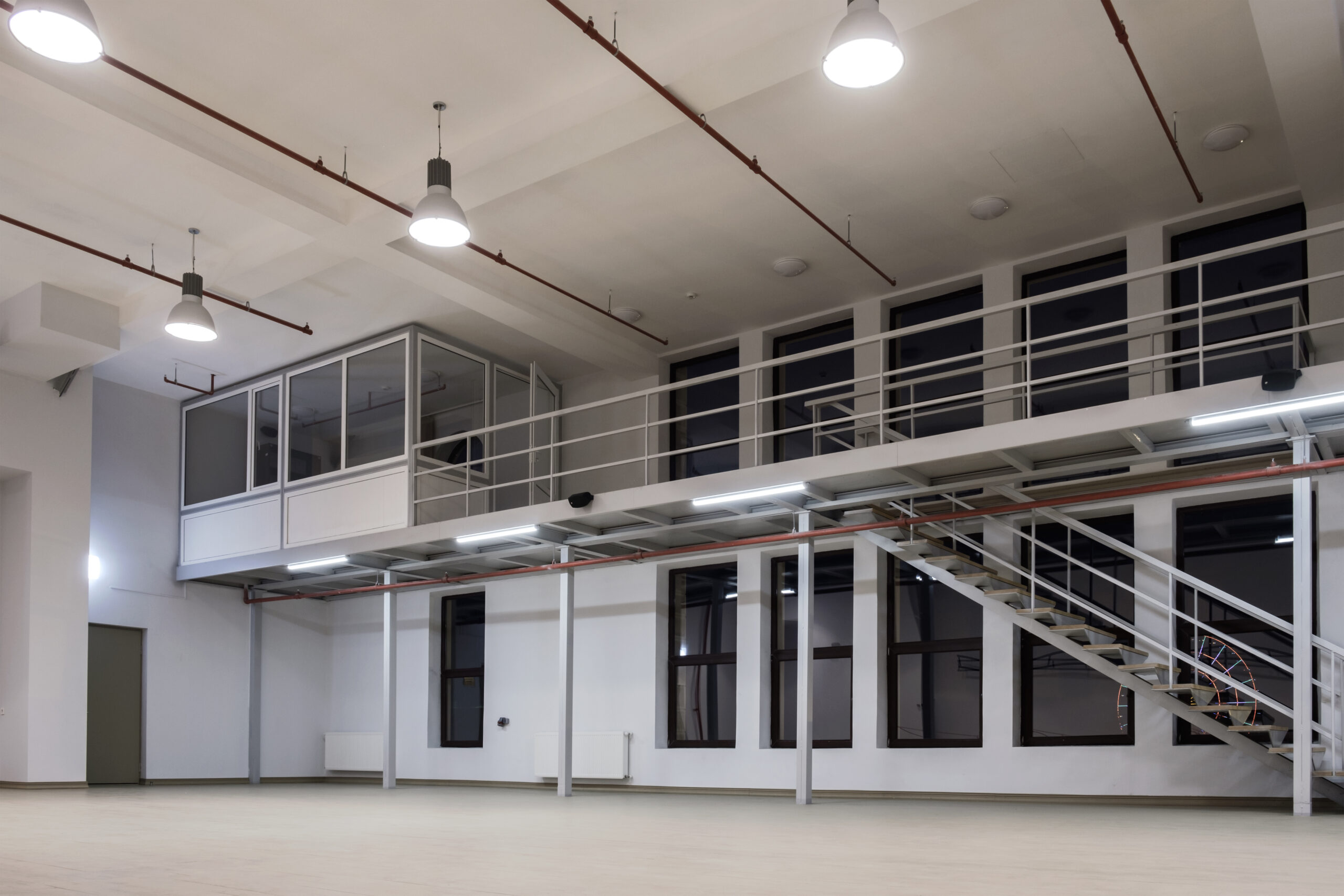
Central to our design process is the advanced utilisation of Computer-Aided Design (CAD) technology. This sophisticated tool enables us to visualise and meticulously plan your mezzanine floor layout with exceptional precision. Throughout the design phase, from the initial concept to the final blueprint, every detail is thoroughly scrutinised.
We ensure that the final design not only meets your specific needs but also fully complies with building regulation requirements, guaranteeing both functionality and legality. This meticulous approach ensures a tailored, high-quality solution for your space.
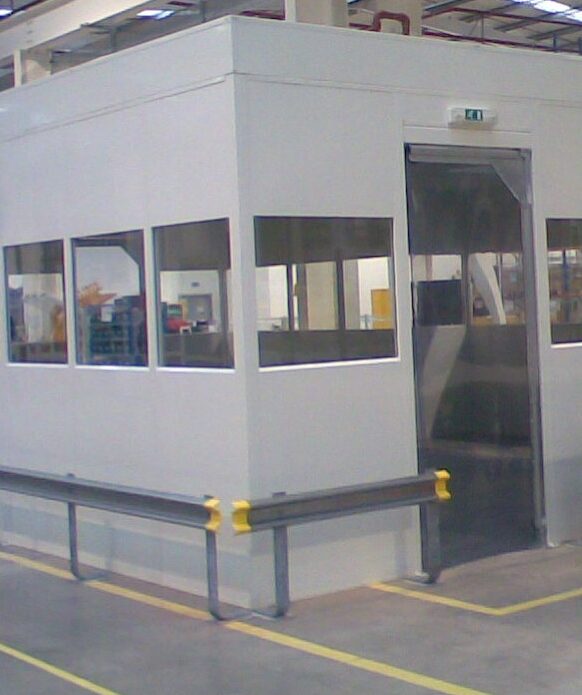
At PD Industrial, we pride ourselves on being mezzanine flooring experts, dedicated to enhancing your workspace with custom-designed mezzanine solutions. Our team specialises in the design, manufacture, and installation of high-quality mezzanine floors that cater to a variety of needs, from expanding storage capacity to creating additional office spaces.
Leveraging our extensive experience and innovative engineering techniques, we ensure that every project we undertake not only meets but exceeds our clients’ expectations in terms of space efficiency, compliance with building regulations, and aesthetic integration into existing environments. Whether you operate in the industrial, commercial, or retail sectors, our team is equipped to transform your space into a more productive and efficient area.
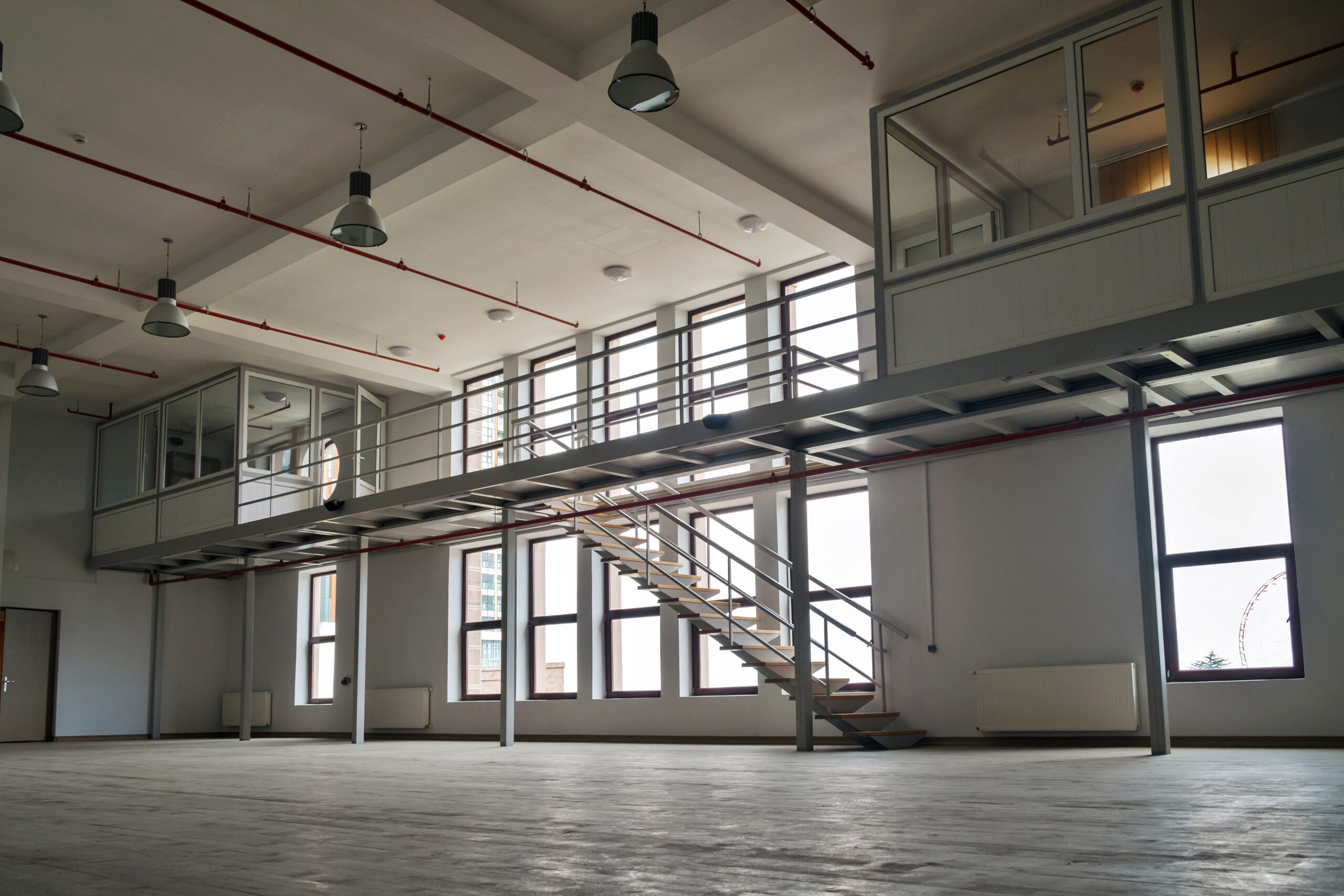
The journey with PD Industrial begins with a comprehensive evaluation of your current space, where we consider crucial aspects such as load requirements, access points, and overall workflow enhancement. Following this initial assessment, our team delivers detailed plans and structural calculations, providing a bespoke solution that aligns perfectly with your specific requirements. Our installation process is designed to minimise disruption, allowing your operations to continue smoothly while we work on maximising your space.
Post-installation, PD Industrial remains committed to your satisfaction, offering continued support and maintenance advice to ensure the durability and safety of your new mezzanine floor. With a focus on innovation, environmental responsibility, and client satisfaction, the team at PD Industrial stands as a leading provider of mezzanine flooring solutions.
Mezzanine floors are intermediate levels inserted between the main floors of a building. These structures are distinct in that they are not included in the total count of a building’s floors. Typically, a mezzanine is part way up the wall on a floor, overlooking the floor below, and is often used to increase the usable floor space of a building without the need for major construction. Mezzanines are versatile and can serve various purposes: they can be used as additional office spaces, storage areas, or even retail spaces in commercial buildings. Their design allows for a practical expansion of space within existing structural confines.
Unlike full floors, mezzanines usually cover only a part of the floor space, creating an open, airy feel. They are particularly useful in spaces with high ceilings, as they make efficient use of vertical space that would otherwise go unused. With the help of modern design and materials, these floors can be both a functional and aesthetically pleasing addition to a building.
Mezzanine floors are typically constructed from materials such as steel, aluminium, or fibreglass, chosen for their strength, durability, and lightweight properties. These materials are ideal for creating robust mezzanine structures capable of supporting significant weight, making them suitable for a variety of uses, from heavy storage to accommodating office spaces. The choice of material often depends on the specific requirements of the space and the intended use of the mezzanine. Steel is a popular choice due to its exceptional strength and ability to support heavy loads, making it ideal for industrial or warehouse settings.
Aluminium, being lighter than steel, is often used in situations where a lighter structure is needed, without compromising on strength. Fibreglass, known for its resistance to corrosion and its lightweight nature, is another option, particularly in environments where these characteristics are desirable. These materials allow for a high degree of customisation in terms of size, load capacity, and design, ensuring that the mezzanine floor can be tailored to meet the specific needs of a business or building.
Mezzanine floors are primarily used in large spaces, such as warehouses, to effectively utilise the previously inaccessible ceiling area. By capitalising on vertical space, they offer a practical solution to space constraints, particularly in settings where ground floor area is at a premium. One of the most common applications of mezzanine floors is creating additional office spaces within warehouse environments. This approach allows businesses to maintain essential office functions close to operational activities while freeing up valuable ground floor space for warehouse operations.
This integration of office and warehouse spaces leads to improved operational efficiency and communication between different departments. Additionally, mezzanine floors are extensively used to increase storage capacity in warehouses that are limited in space. By adding this extra level, businesses can significantly expand their storage area without the need for relocating or undergoing expensive building expansions. This makes mezzanine floors a cost-effective and efficient solution for businesses looking to enhance their storage capabilities and overall operational efficiency.
Determining whether a Mezzanine floor is the right fit for your business involves a few key considerations. If you’ve already maximised your current storage solutions, such as enhancing industrial racking or adopting Very Narrow Aisles, yet still find yourself in need of additional space, then a Mezzanine floor could be a viable solution. When considering a Mezzanine floor, it’s crucial to assess the existing ceiling height of your premises to ensure feasibility.
Additionally, you should clearly define the intended use for this extra space, whether it’s for storage, office expansion, or another purpose. Your project timescale and budget are also important factors in this decision-making process. At PD Industrial, our team possesses extensive experience in specifying bespoke Mezzanine floors tailored to unique business needs.
We are committed to providing expert advice and guiding you towards the most effective solution for your situation. For a detailed consultation and to explore how a Mezzanine floor can enhance your business, please contact us at 0800 612 8024 or via email at sales@pdindustrial.co.uk. We are here to help you make the most of your space with solutions that align with your specific requirements and constraints.
Certainly, we can tailor-design a Mezzanine Floor to meet your specific requirements. Each Mezzanine Floor is unique, demanding precise design and careful consideration of the existing space to ensure it perfectly aligns with your needs. Our expert team employs state-of-the-art CAD (Computer Aided Design) software to create custom Mezzanine Floors that are not only fit for purpose but also seamlessly integrate with your current environment.
The use of advanced 3D modelling in our design process enables us to visualise and accurately plan the layout of your new space, ensuring every aspect of the design meets your expectations. We believe in a collaborative approach and will work closely with you throughout the design process, making adjustments until you are completely satisfied with the proposed design.
Once the project is underway, you can trust PD Industrial to meticulously bring your Mezzanine Floor to life, adhering closely to the detailed plans. Our commitment is to deliver a finished product that not only meets but exceeds your expectations, making it a valuable addition to your business space.
PD Industrial does not directly manufacture Mezzanine Floors or any type of storage systems. As a specialised design and installation company, our focus lies in the planning and implementation of these systems rather than in-house manufacturing.
However, we have established strong business relationships with all the leading Mezzanine Floor manufacturers. This network allows us to procure these systems at highly competitive, bulk-buy rates. We believe in sharing these benefits with our clients, and therefore, we pass on these cost savings to you.
Our collaborations with various top manufacturers mean that we are not limited to a single brand. This flexibility enables us to select and install the most suitable Mezzanine Floor system tailored to your specific business requirements. Our commitment is to provide a solution that best fits your needs, ensuring a perfect blend of quality, functionality, and cost-effectiveness.
PD Industrial have been brilliant from planning to execution
“The initial site visit from PD Industrial estimated a day to complete the move but after arriving on site at 8am, the team were all but finished by 11:30am. Amazing!“
The design incorporated all aspects of the brief, within the required timescales, and was adjudged to be the most professional approach.
“PD Industrial have been brilliant from planning to execution. They managed CDM with no issues whatsoever. Phil looked after and orchestrated the 8 different contractors to ensure there was no downtime”
“Previously there was a very manually intensive process, with lots of paperwork and lots of archiving that needed to be done. PD Industrial’s online portal Theia has changed that completely! It’s not very often in distribution that I’ve seen a game-changer come along but I genuinely believe that Theia is a game-changer in regards to racking safety.”
© PD Industrial 2025
Website by Kensa Creative