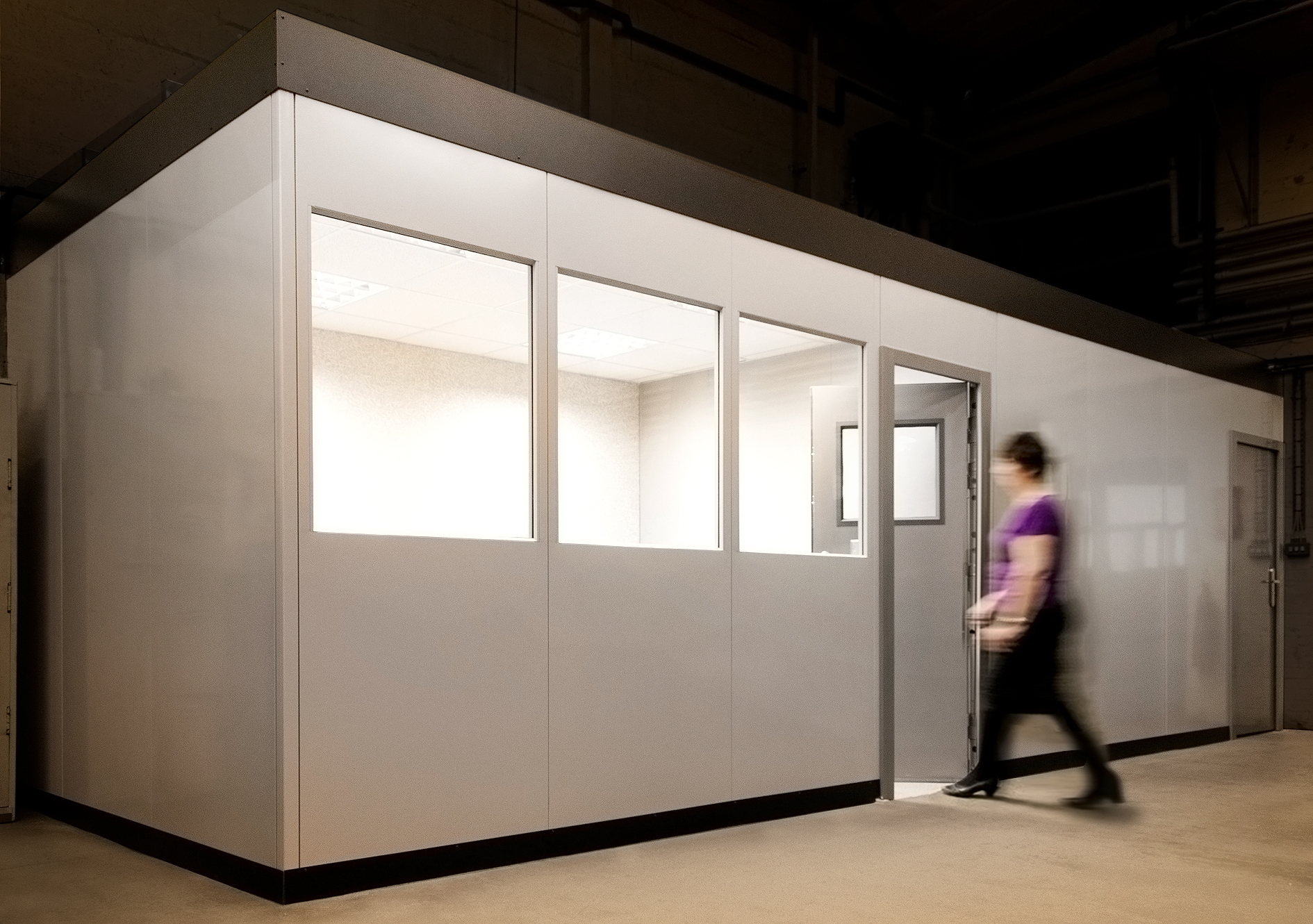The demand for efficient use of warehouse space has never been higher in the UK, with businesses seeking innovative ways to maximise their premises for various operations. One common challenge is creating additional office space within these vast, often open-plan warehouses without compromising their primary function of storage and distribution. This blog post explores practical strategies for integrating office spaces into warehouses, ensuring functionality, compliance, and comfort.
Understanding the Need for Office Space in Warehouses
Warehouses are not just for storage; they often serve as the operational heart of a business, where administrative, management, and logistical planning tasks are carried out. Having office space within the warehouse can streamline operations, improve communication between administrative and operational staff, and ultimately, enhance efficiency. However, integrating office space into a warehouse environment requires careful planning to address challenges such as space utilisation, noise levels, and safety regulations.
Planning and Designing Office Space
The first step in creating extra office space in a warehouse is thorough planning and design. It involves assessing the available space, understanding the specific needs of your business, and complying with UK building regulations and health and safety standards. Consider the nature of the work that will be conducted in the office space. Will it require quiet for concentration, or will it be used for tasks that can tolerate the ambient noise of warehouse operations? The answers to these questions will guide the design process, from the location within the warehouse to the materials used in construction.

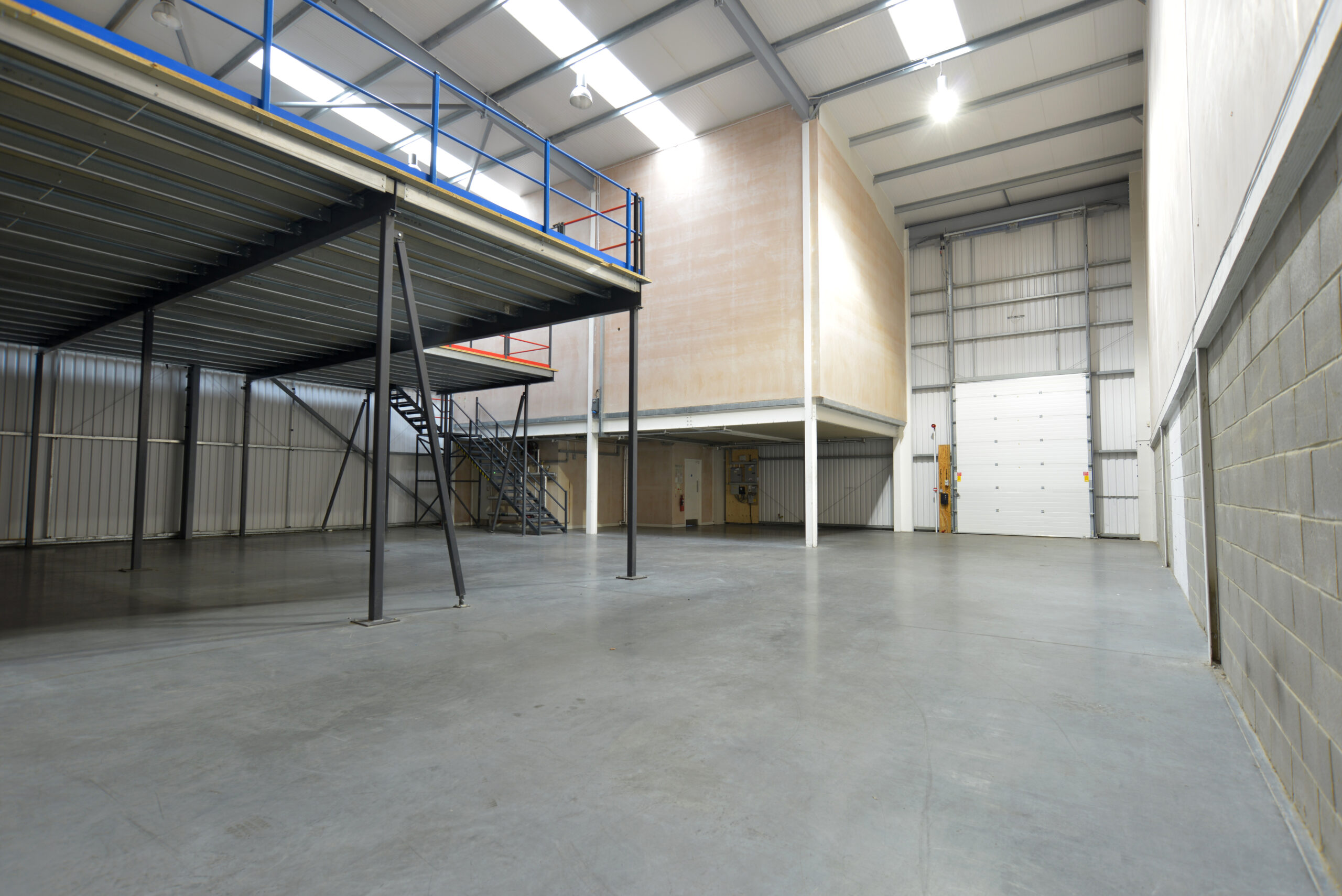
Utilising Mezzanine Floors
One of the most effective ways to create additional office space in a warehouse is by installing a mezzanine floor. Mezzanines are intermediate floors built between the main floors of a building, and they are particularly suited to warehouse environments where vertical space is often underutilised. They can be designed to accommodate offices, meeting rooms, and break areas, providing a separate space that overlooks the warehouse operations. Mezzanine floors are versatile, can be customised to fit various spaces, and, importantly, are less disruptive to install than constructing traditional office space, as they do not require extensive modifications to the existing structure.
Modular Office Units
Another solution for integrating office space into a warehouse is the use of modular office units. These prefabricated units can be quickly installed and are flexible enough to be relocated as the needs of the business change. Modular or partitioned offices can be designed to be soundproof, offering a quiet retreat from the noise of warehouse operations, and can be equipped with all the necessary utilities, including electrical and HVAC systems. This option is particularly appealing for businesses looking for a temporary or flexible solution to their office space needs.

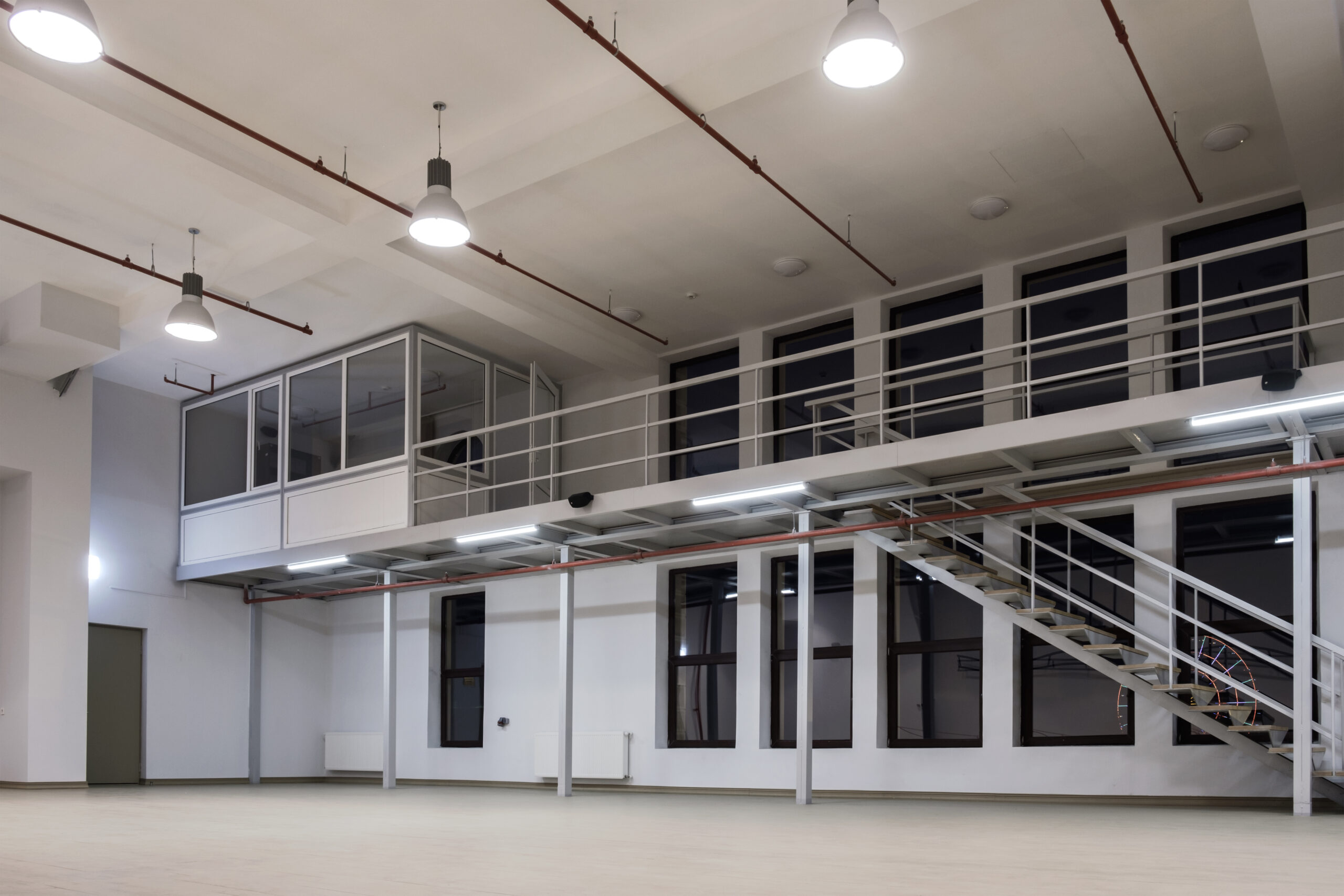
Maximising Natural Light and Ventilation
Creating a comfortable office environment within a warehouse also means paying close attention to natural light and ventilation. Warehouses are not typically designed with these considerations in mind for office spaces, so modifications may be necessary. Skylights, large windows, and strategically placed vents can improve the office environment, making it more conducive to productivity and employee well-being. Additionally, incorporating greenery and open spaces can enhance the aesthetic appeal and air quality of the office area.
Ensuring Compliance and Safety
When creating office space in a warehouse, it is crucial to ensure that the design and construction comply with UK building regulations and health and safety standards. This includes fire safety, accessibility, and emergency egress requirements. Consulting with a professional architect or builder experienced in commercial spaces can help navigate these regulations, ensuring that the office area is not only functional but also safe and legal.
Considerations for Technology and Infrastructure
In today’s digital age, office spaces require robust technological infrastructure to support various tasks. This includes high-speed internet access, data cabling, and electrical outlets to accommodate computers, printers, and other office equipment. When planning the office space, consider the placement of these utilities to ensure that they are both accessible and safely installed. Additionally, think about the future growth of your business and how the space can be adapted to accommodate new technologies or changes in operational needs.
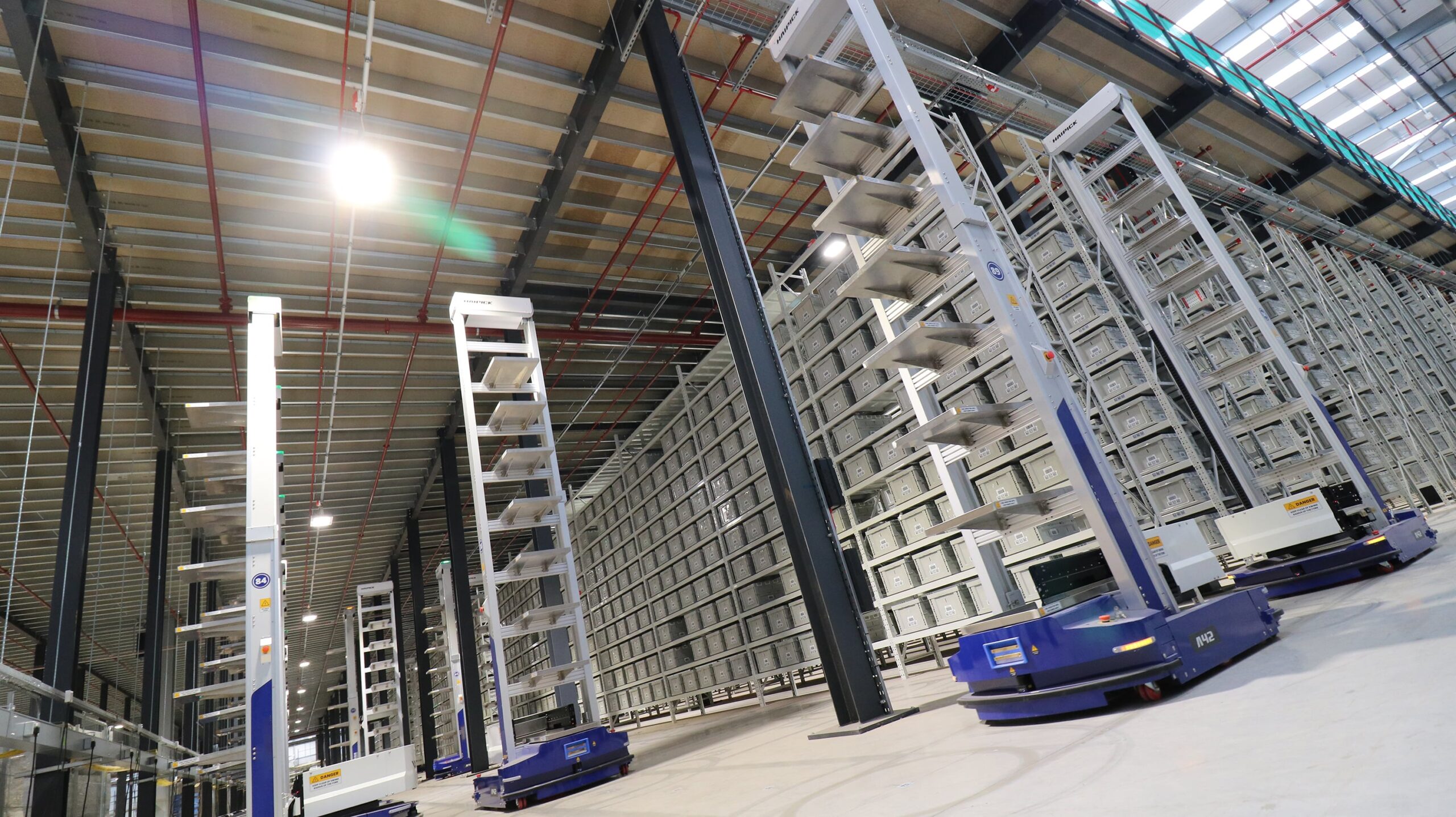
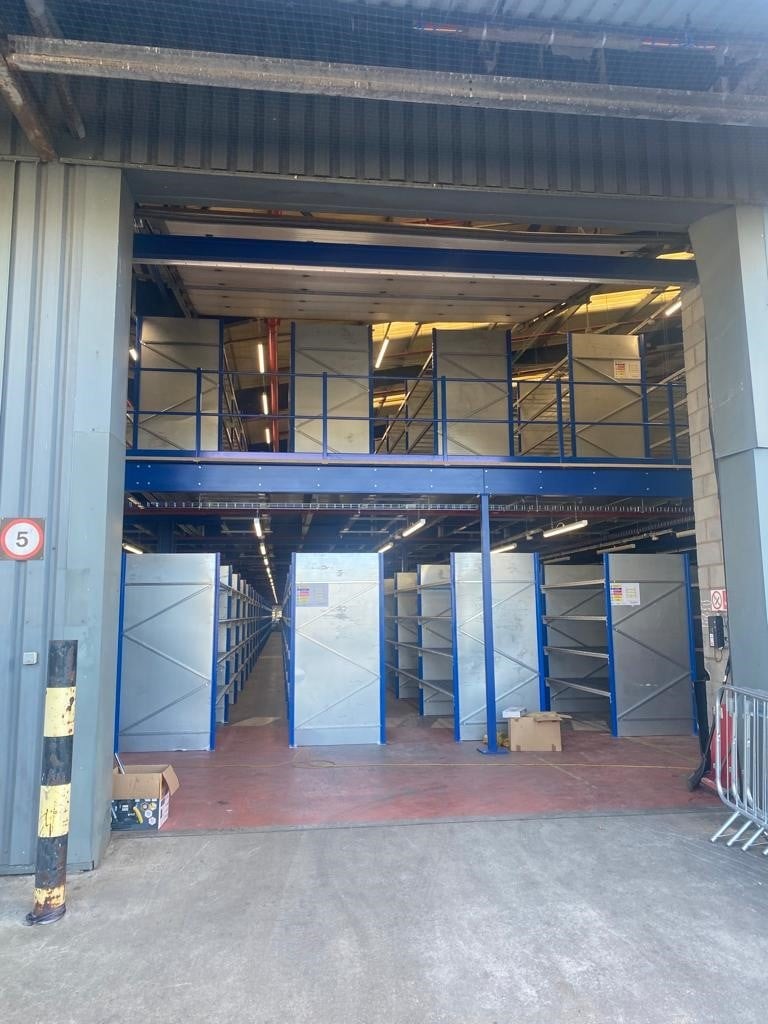
Integrating Office Decor and Branding
Creating a distinct office space within a warehouse also offers an opportunity to reinforce your company’s brand and culture. Through the use of colours, materials, and decor, you can create an office environment that reflects your brand identity and values. This not only makes the office a more pleasant place to work but also strengthens the sense of belonging and pride among your employees.
Contact PD Industrial To Find Out More
Integrating office space into a warehouse requires careful consideration of several factors, including the specific needs of your business, compliance with regulations, and the creation of a comfortable and productive environment. By exploring options such as mezzanine floors and modular office units, maximising natural light and ventilation, ensuring safety and compliance, and incorporating technology and branding, you can create an efficient and effective office space within your warehouse. Get in touch with the experienced team at PD Industrial today.
