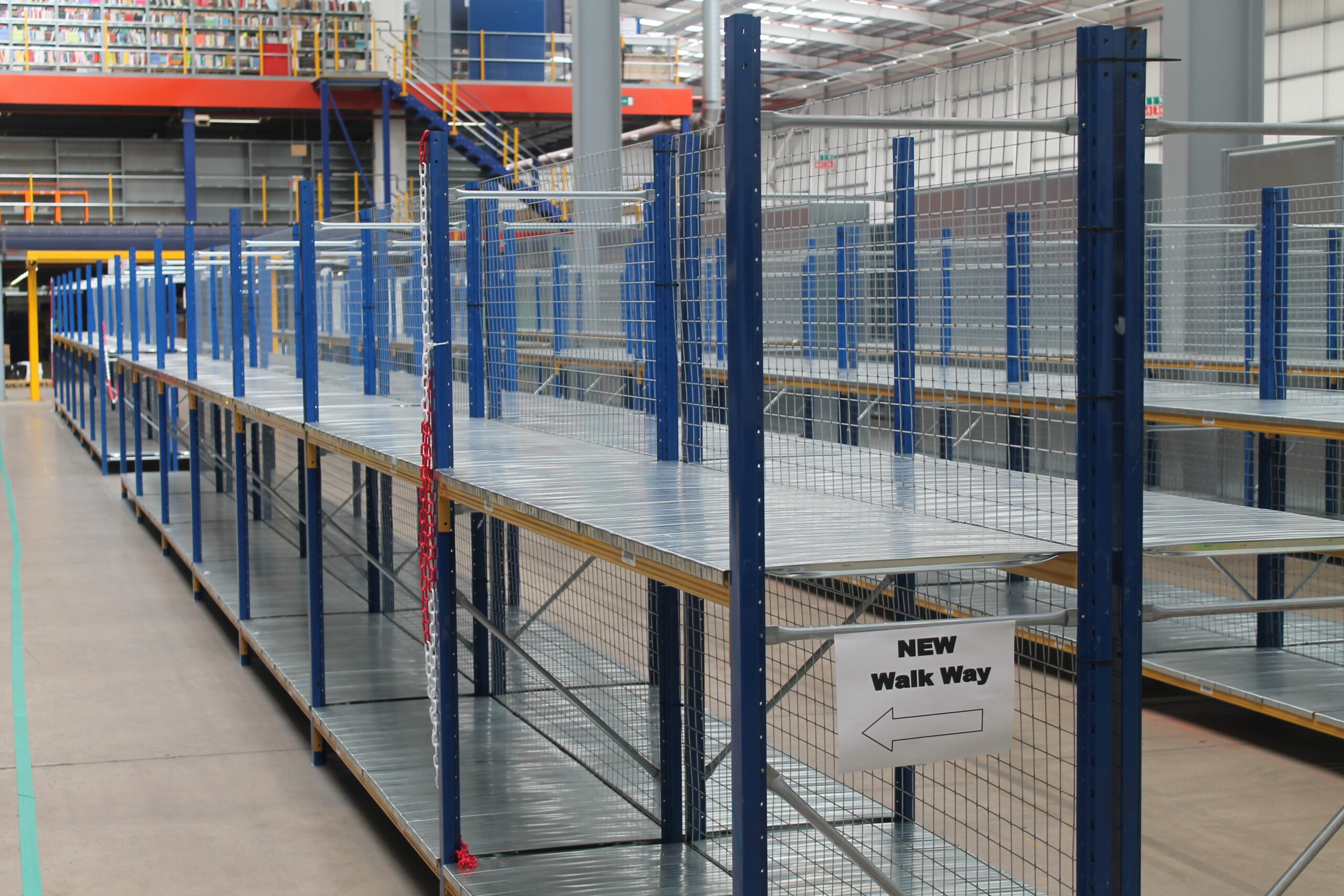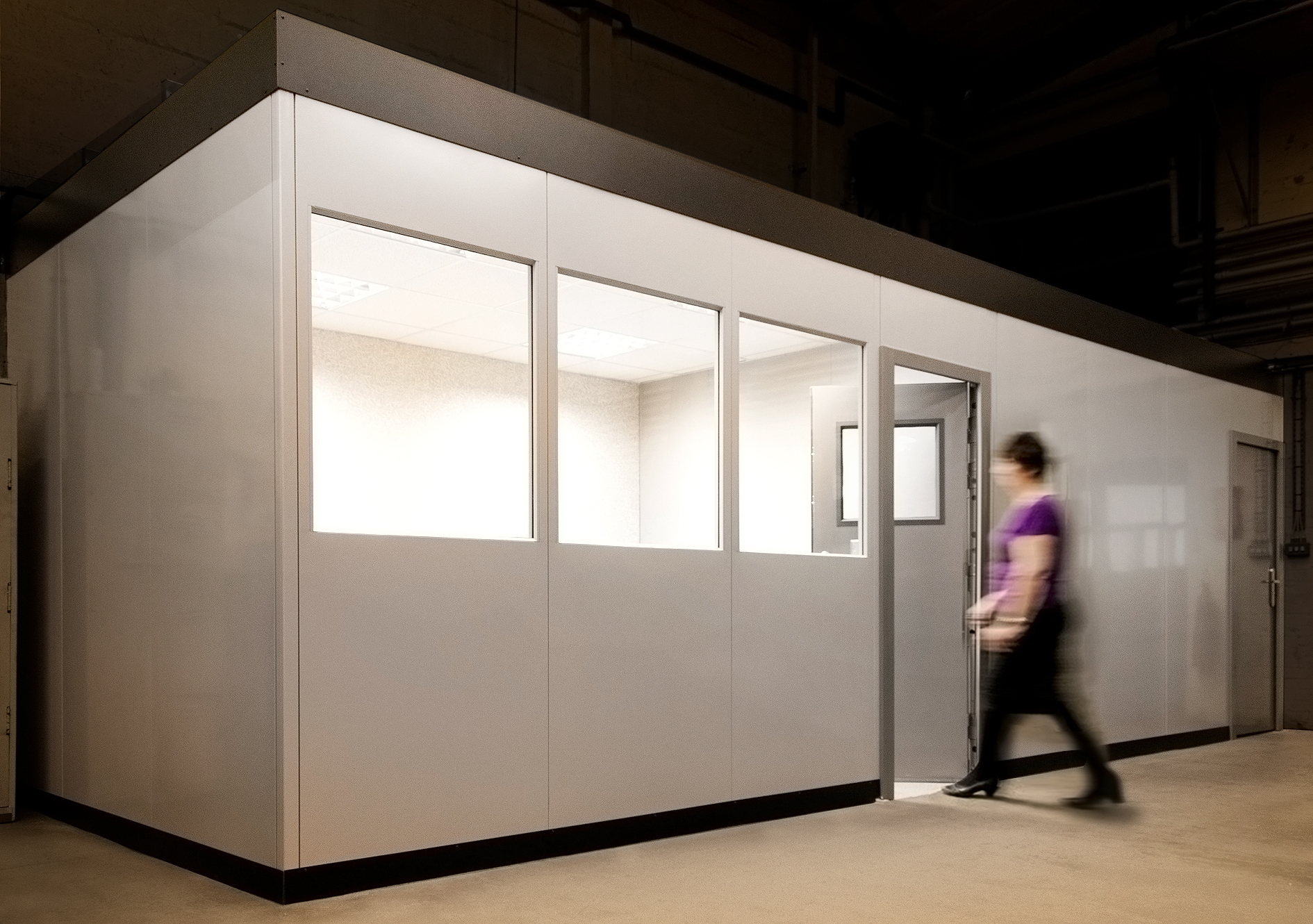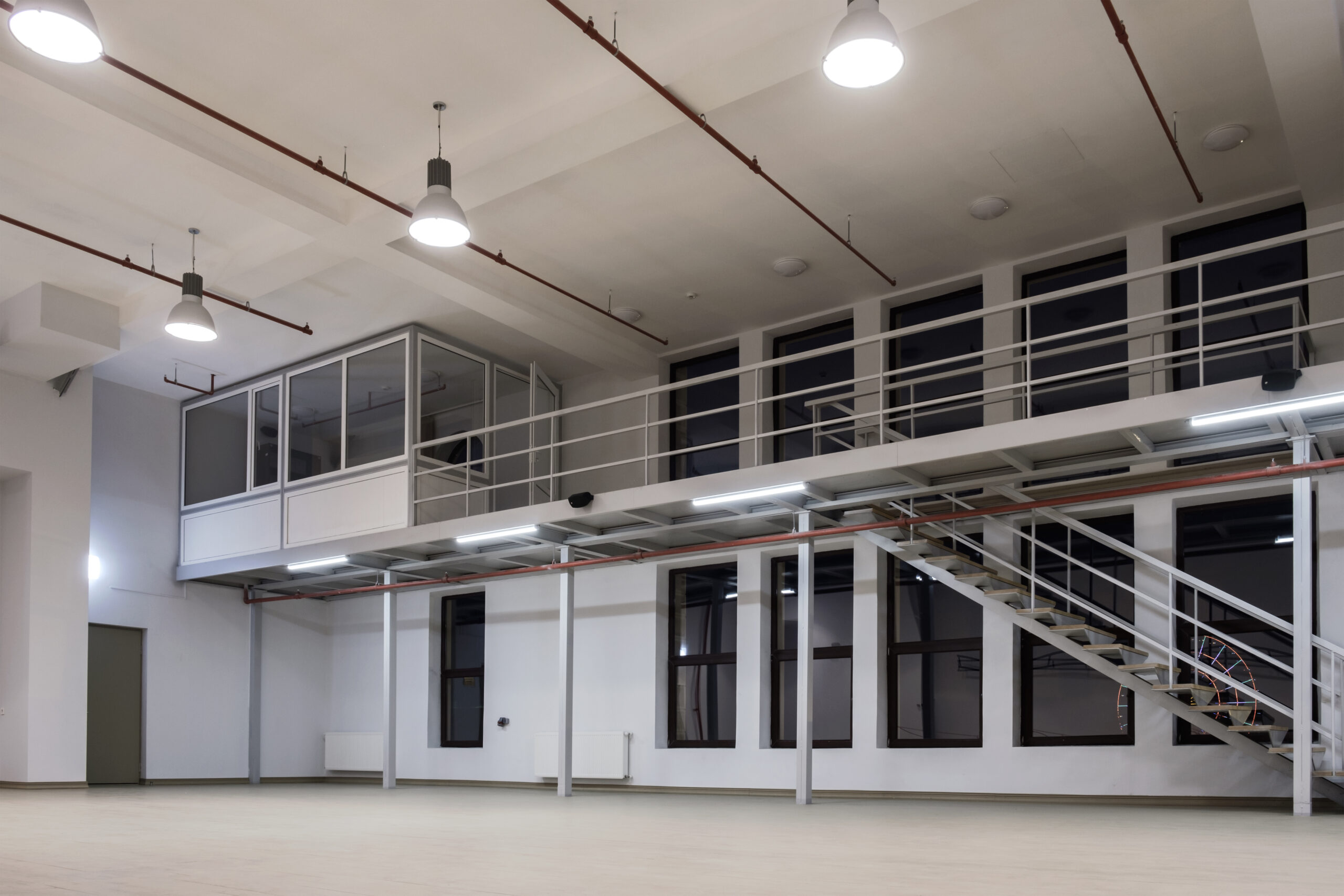The installation of a mezzanine floor is a popular method for businesses across the UK to maximise their existing space. Whether for retail, office, storage, or manufacturing purposes, mezzanines offer a cost-effective solution for expanding usable areas without the need for relocation. However, constructing a mezzanine floor in the UK is not without its regulatory framework and guidelines. Understanding these rules is essential for ensuring that any new mezzanine installation is compliant, safe, and fit for purpose. This blog post aims to provide a comprehensive overview of the regulatory landscape governing mezzanine floor construction in the UK, covering planning permissions, building regulations, fire safety, accessibility, and more.
Planning Permission and Building Regulations
One of the first considerations when contemplating the addition of a mezzanine floor is whether planning permission is required. In many cases, mezzanine floors that are used for storage purposes or result in a small increase in floor space may not need planning permission, as they are often considered a permitted development. However, this is not a blanket rule, and specific factors such as the impact on neighbouring properties, changes to the external appearance of the building, and the intended use of the mezzanine can necessitate a planning application. Regardless of the need for planning permission, all mezzanine floor installations must comply with UK Building Regulations. These regulations ensure that the structure is safe and meets standards related to health, safety, welfare, convenience, and energy efficiency. Key aspects covered by Building Regulations include the structural strength of the mezzanine, fire protection measures, means of escape in case of fire, and accessibility for people with disabilities.
Structural Safety and Load Capacity
The structural integrity of a mezzanine floor is paramount, requiring careful design to ensure it can safely support the intended loads. This includes not only the weight of the materials stored or the activities conducted on the mezzanine but also the potential dynamic loads such as those from machinery or foot traffic. Calculations must be carried out by a qualified structural engineer to ascertain that the design meets the requirements set out in Part A of the Building Regulations, which covers structural safety.

Fire Safety Considerations
Fire safety is a critical element of the Building Regulations that directly impacts mezzanine floor design and construction. Part B of the Regulations, which deals with fire safety, outlines the requirements for fire detection, alarms, firefighting equipment, and means of escape. The installation of a mezzanine floor must not compromise the existing fire safety arrangements within the building. In many cases, additional measures such as fire-rated floor materials, fire doors, and smoke detectors may be required. The specifics will depend on the size of the mezzanine, its use, and the layout of the building.
Accessibility for All Users
Ensuring that the mezzanine floor is accessible to people with disabilities is not just a matter of compliance with Part M of the Building Regulations but also a consideration of inclusivity and practicality. This includes providing suitable access routes, such as ramps or lifts, and considering the layout and features of the mezzanine to make it usable for individuals with a range of mobility and sensory impairments.
Environmental Considerations
While not always directly related to the structural or safety aspects of mezzanine floor construction, environmental considerations play an increasingly important role in the planning and execution of building projects in the UK. This includes attention to the sustainability of materials used, the energy efficiency of any heating, cooling, or lighting systems installed on the mezzanine, and the potential impact on the building’s overall carbon footprint.
Professional Guidance and Compliance
Navigating the Regulatory Maze
The complexity of regulations surrounding mezzanine floor installation necessitates professional input. Architects, structural engineers, and building consultants play crucial roles in ensuring that the design and construction of a mezzanine floor meet all legal requirements and practical needs. These professionals can provide valuable insights into optimising the design for safety, functionality, and compliance, helping to navigate the maze of building regulations and planning permissions.
The Role of Expertise in Project Success
Engaging with experts early in the project can prevent costly revisions and delays. Specialists in mezzanine construction are familiar with the nuances of building codes and can anticipate potential compliance issues before they arise. Their expertise ensures that the project adheres to the highest standards of safety and quality, from initial design through to final inspection.
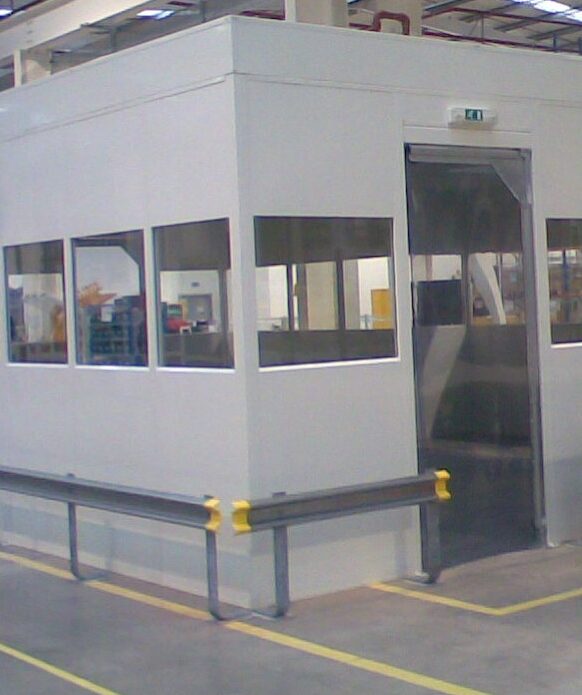
Fire Safety Integration
Adapting to Existing Safety Protocols
The addition of a mezzanine floor requires careful integration into the building’s existing fire safety strategies. This may involve the modification of evacuation routes, installation of additional fire detection and suppression systems, and ensuring that fire safety signage is clear and visible. The goal is to create a cohesive safety plan that incorporates the new mezzanine structure without compromising the overall effectiveness of existing safety measures.
Custom Solutions for Enhanced Safety
Depending on the intended use and size of the mezzanine, bespoke fire safety solutions may be necessary. For example, mezzanines used for public access or high-risk activities might need enhanced fire protection compared to those used for storage. Custom solutions can include fire-rated materials, emergency lighting, and specialised fire detection systems tailored to the specific risks associated with the mezzanine’s use.
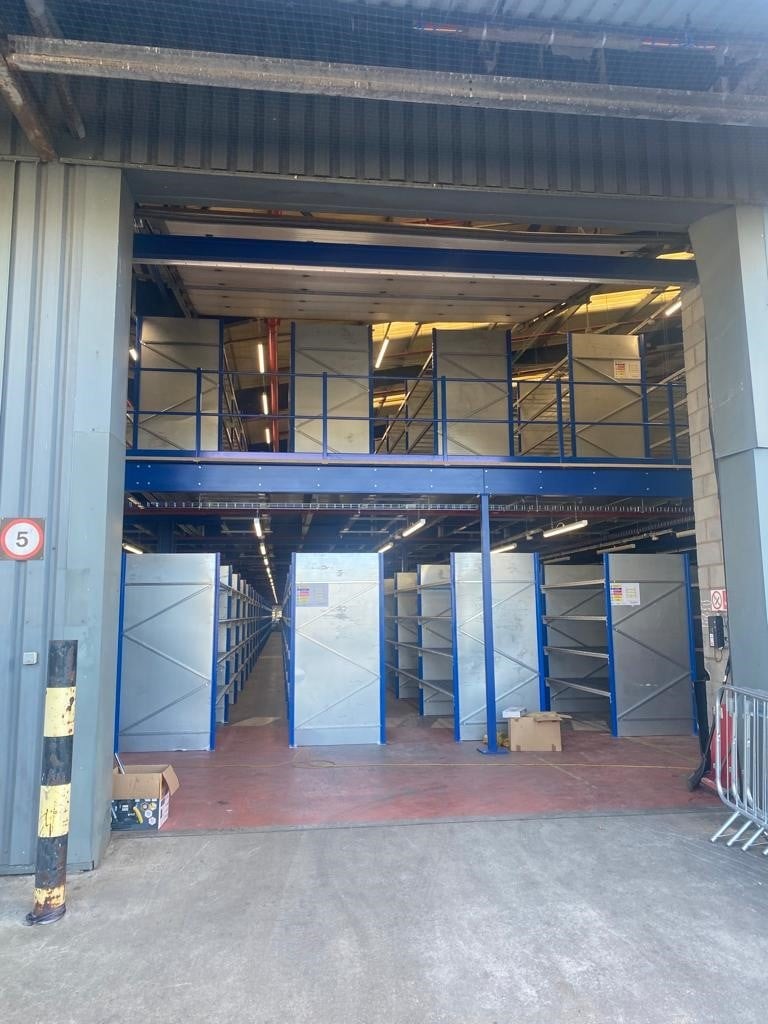
Insurance and Liability Considerations
Impact on Insurance Policies
The installation of a mezzanine floor can significantly affect a business’s insurance policies. Insurers will need to be informed of the construction to assess any changes in risk and adjust coverage accordingly. Failure to notify insurers could invalidate existing policies, leaving the business exposed to significant financial risk in the event of a claim.
Mitigating Liability through Compliance
Compliance with building regulations and safety standards is not only a legal requirement but also a critical factor in managing liability. A well-designed, compliant mezzanine floor minimises the risk of accidents and injuries, thereby reducing potential liability issues. Businesses must ensure that all aspects of the mezzanine construction, from load capacity and fire safety to accessibility, are in line with current regulations to protect against legal and financial repercussions.
Contact PD Industrial
The rules governing the construction of mezzanine floors in the UK are multifaceted, touching on aspects of planning, safety, accessibility, and environmental impact. Compliance with these regulations is essential not only for legal reasons but also to ensure that the mezzanine provides a safe, functional, and welcoming space for its intended users. Whether expanding retail space, creating new office areas, or increasing storage capacity, the successful integration of a mezzanine floor into an existing building requires careful planning, expert design, and adherence to the comprehensive regulatory framework established by UK authorities. By understanding and respecting these rules, businesses can unlock the full potential of their premises, enhancing their operations while ensuring the safety and satisfaction of employees and customers alike. The successful addition of a mezzanine floor to a UK property hinges on meticulous planning and adherence to a complex web of regulations. By engaging professional expertise, integrating the mezzanine into existing fire safety plans, and considering the implications for insurance and liability, businesses can ensure that their mezzanine floor projects are not only compliant but also safe, functional, and aligned with their strategic objectives. The key to unlocking the potential benefits of this versatile space lies in a thorough understanding and application of the rules governing mezzanine floor construction in the UK. Get in touch with our experienced team at PD Industrial to find out more about our mezzanine floor services.
